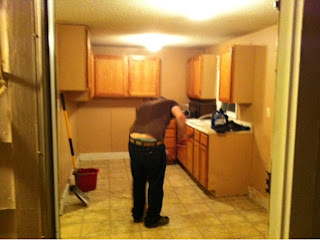Well like I had said before we were wanting to use the cabinets that were already in the two kitchens and make one kitchen that was livable for awhile so few wouldn't have to spend so much money at the beginning of the remodel, however when we got to the cabinets down stairs we found water damage and sadly we found some of the same up stairs.

There just weren't enough cabinets for us to work with. We took them out and took out the floor.
The Sheetrock really needed some work, there were a lot of holes to patch, some just from nails or screws and others much bigger.

Since our wood was a light wood we thought we should go with a darker paint. We weren't really sure what we wanted so went to Home Depot and talked to a lady that gave us some ideas. We left with three paint samples so we could test it out to decide. With most of the house being brown we decided to go with something different.


We went out and found this floor that we just loved, its hickory, as well as some cabinets that were also hickory.


Now we need counter-tops. We looked around and finally decided on one of the first counter-tops we say the color was called antique mascarello. It was actually a color that we found in the in stock counter-tops but with the shape of our kitchen we were going to have to special order. That basically doubled our cost right off the bat so we shopped around for different colors and edge styles. We just weren't happy and it was all basically the same price. Well of course we had to shop around so we looked at the other two home improvement stores in town and just by luck we found, a SALE oh I was so happy they had the same color and we saved like $200!

This has been such a long process and I am sooo happy to have my kitchen and a sink!











