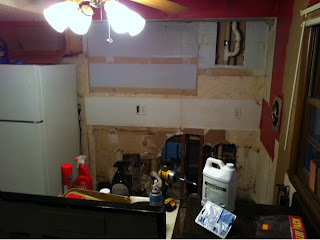All of the outside doors were just awful the main two were actually hollow wood doors, i couldnt believe it when patrick shut the door and showed me the huge hole in the door. The other door used to be better but it looks to have been kicked in at some point and it had one of the window panes busted out. The house is not very well insulated at all, but that is just something we are addressing one replacement at a time.
So we called our wonderful friends over for some free food with a side of a door hanging. It worked wonderfully.
I am one happy lady look at my pretty door!
This is the one that was all busted up it goes out onto the porch.
Thanks guys your awesome!
This was the flimsiest front door ever. They literally kicked the hallow thing down before replacing it. Talk about not making you feel safe. :/
Ah yes that is better!




























