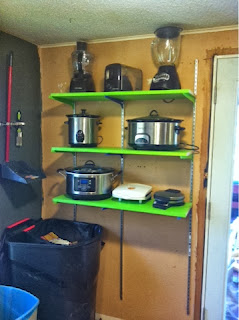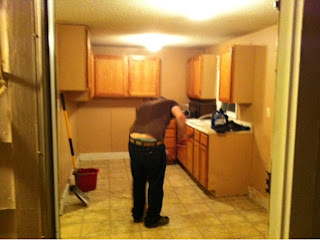One of the reasons I was so excited about moving out here, other than my dream to be self-sufficient, was that I would have a place of my own to deer hunt, archery I don't really feel safe shooting guns other than my .22 out here.
It all started in June, I was out mowing the pasture and I started seeing parts of deer laying around. I found a total of 3 deer that had been killed within the last few weeks or so. That was the last straw, after running the neighbors off last rifle season I felt like it was necessary to put up lots of no hunting and no trespassing signs.
Later when while I was moving in the guy that I had ran off's son came over and started talking to me about the guns I was bringing in and I made it very clear that his family is no longer welcome to hunt on our land (I don't think they ever really had permission)
In August I set up a deer camera and put out some salt lick to see if there were any deer left in the herd. As of now from what I have seen on and off camera we have 2 nice 8 point , father and son, 1 adult doe and 2 yearling that I think might be bucks. I have a name for the father of the heard I call him phantom because the only picture I can get of him was when he jumped the fence next to the game cam and when I see him out in the woods I can never get a shot at him.
The hunting pressure out here will be almost none for a few years to try to get the doe population back up so I can have a healthily herd. In addition to low hunting pressure I am going to plant a little over half of the pasture in a food plot this spring, and if money allows I would like to fix the pond so it holds water. After all that is done there isn't much of a reason for the deer to leave this area, other than for breeding do to the lack of doe but I can hope that some of the construction on E will push some of the deer over here where they are out of the way.










































