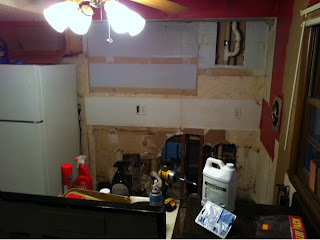Our house had been used as a rental and separated into two units so there were two kitchens. The plan was to keep the larger one upstairs and to take out the one downstairs and make our living room bigger.
 |
| water damage |
I was hoping to reuse the cabinets from downstairs and put them upstairs so we could put our money toward other projects at the moment and do the kitchen at a later date but after a closer inspection that just can't happen. They look nice from across the room but not for me to put food/dishes in.
After we got the kitchen all ripped out we decided we would make a little closet to put the hot waterheater in and all of the filtration systems this is also freeing up space for a linen closet in the bathroom.
Now the living room is a little bigger and the bathroom has more space!








No comments:
Post a Comment